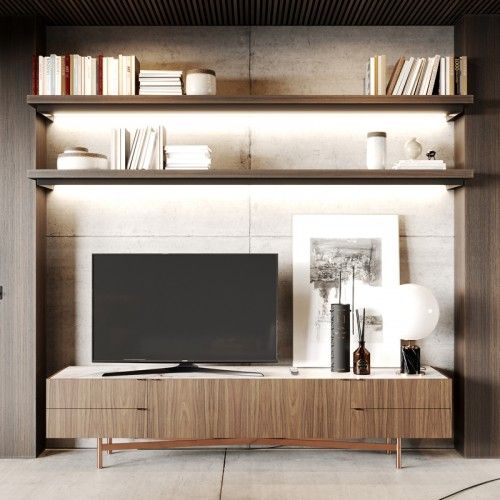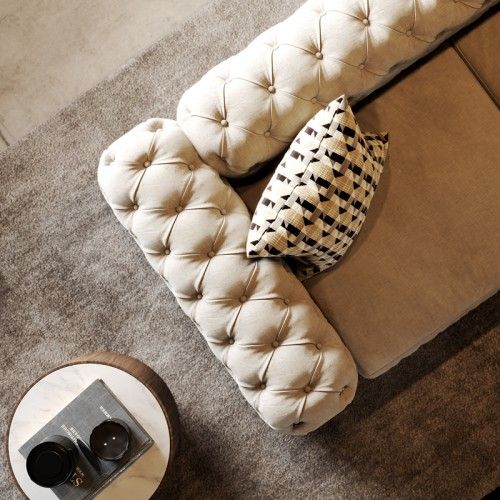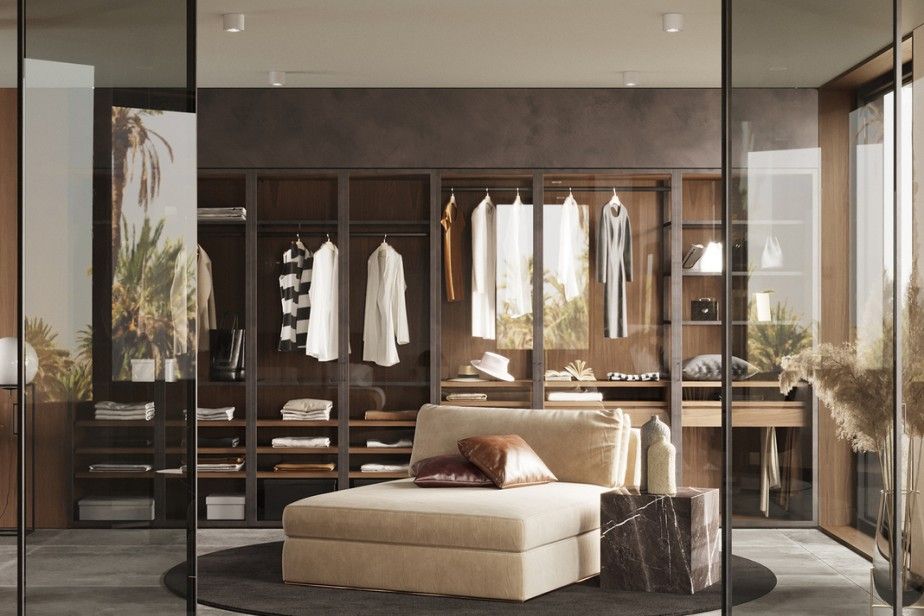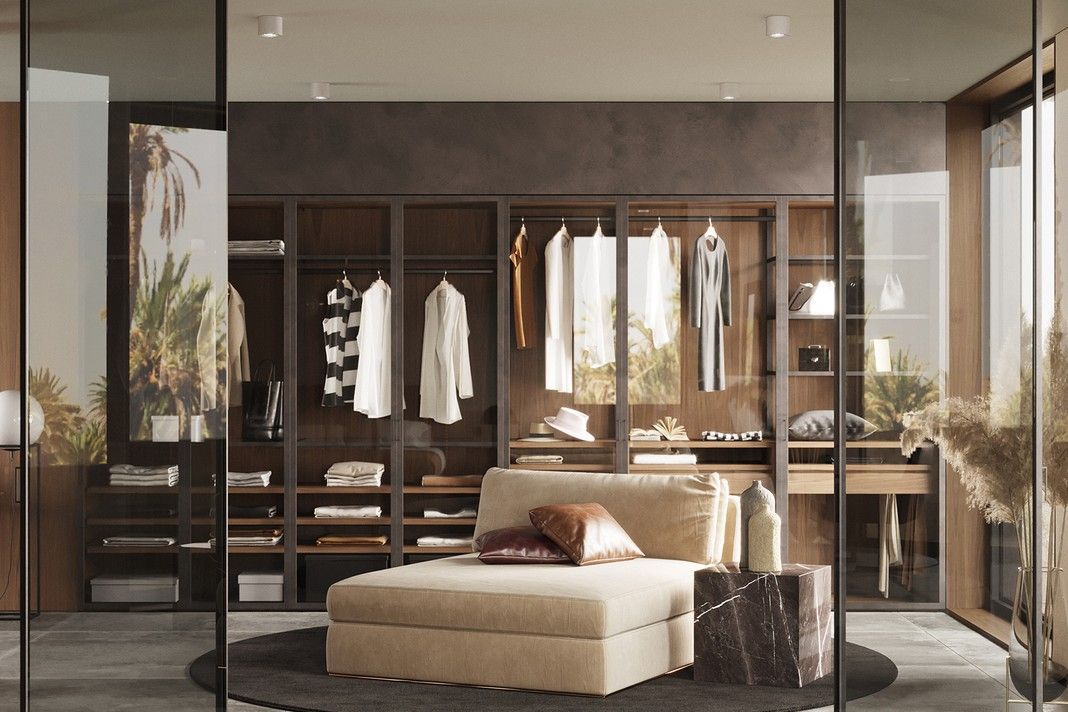For neat people – an open storage system
Design of the wardrobe can say a lot about its owner. For the owner of this wardrobe, it was important that the house is always tidy. To do this, a strict wardrobe in grey tones is equipped with many shelves and hangers, there is also a mirror to bring your image to perfection. If there is no time for an order of magnitude, this room, separated from the bedroom by glass partitions, can always be hidden behind a curtain.
As practice shows, it is possible to place a wardrobe room not only in large spaces.
In this interior, there are two wardrobes at once on the area of 69 m²: one is stretched along the entire wall in the living room, the other is large, on the way to the bedroom (on the photo). The wall decoration here is not the same as in the sleeping area. This makes design of the wardrobe standalone, the chandelier also emphasizes the independent character of the space. An open storage system allows and the warm yellow tones of the walls will surely get a boost of vivacity for the whole day.
Read also: Minimalist hallways: 7 stylish examples
For serious persons – closed storage systems
The interior of this house is thought out to the details. This, of course, also affected the dressing room: all the walls are sheathed with wooden panels, which hide both the clothes of the owners and doors between rooms. And so that the space does not turn into a wooden box, designers used a carpet with a special weaving – it is not edged, but in the form of loops, along which it is pleasant to walk barefoot.
For those who know how to find a compromise – dressing rooms with glass facades
The minimalistic design of the wardrobe of this space is compensated by a variety of facades and forms of storage organization: there are open hangers, hidden drawers, and glass cabinets. The decor is complemented by golden fittings and a spectacular pink pouffe, which allows the dressing room to function as a lady’s boudoir.
To save space, especially in walk-through wardrobes, as in the example below, instead of the glass facades considered, you can make mirrored ones. This will allow you to abandon floor mirrors and visually expand even the smallest room.
For owners of a large number of jewellery – wardrobes with showcases
A good wardrobe can become a favourite and special place in the house. And so it happened with the owner of this project. In addition to the fact that there are rows with spacious terracotta wardrobes, the centre of the composition was a showcase for the client’s jewellery and accessories, and a dressing table was installed at the window.
For couples – wardrobe for two
When planning a dressing room, you need to consider many aspects: lighting, ventilation, volume of things. But if you have to share it with your partner, then here you also need to be sure that dressing up together will not cause any discomfort to anyone and everyone will be able to dress at the same time. Therefore, the best solution would be separate racks opposite each other. It is not worth worrying about a “clash of interests”, all the same, the movement of each person will be along their hangers and shelves from one edge to the other.
Read also: Welcoming dining room in neutral colours








