Welcome to Laskasas' Not-So-Secret Diary, where we delve into the captivating stories and insights of remarkable individuals shaping the world of architecture and interior design. Today, we have the distinct privilege of presenting the conversation we had with one of the visionary founders of AMMG Architects, Vadim Martynov. The journey of Vadim and Ekaterina, also AMMG's founder, from student acquaintances to influential architects is a testament to the power of shared passion and creative synergy.
In this exclusive interview, we will uncover the origins of AMMG Architects, explore their distinctive approach to design, and gain valuable insights into their architectural philosophy. Vadim will also share some of the standout projects that have defined their careers, emphasising the importance of client-centricity and innovation.
Join us as we enter into the heart of AMMG Architects, a firm committed to pushing the boundaries of architectural and interior design, and discover the lessons they've learned and their exciting plans for the future. Whether you're a budding architect or design enthusiast, this conversation promises to be an enlightening journey through the world of creativity, innovation, and architectural excellence.
Source: AMMG Architects | Vadim and Ekaterina
What inspired you and Ekaterina
to establish AMMG Architects, and what is the company's long-term vision?
Ekaterina and I met and became friends while still studying at the Architectural Institute, and at that time we worked in design companies, simultaneously making the first small private orders — basically it was the development of apartment interior design for acquaintances.
Pretty quickly we discovered that our views on the aesthetics of the space have a lot in common and decided to try to combine our efforts; we founded the company when we were recommended to the first relatively large customer, these were the interiors of a villa with an area of about 600 sq. m. and it became clear that a team was needed to implement the project.
The long–term vision of the company for us is the development of a team in various project disciplines, including public interiors, master planning, and subject design. We strive for brand awareness at the international level and want to expand our presence in various regions of the world; it is equally important to bring projects to life – we, as architects, get the greatest pleasure from the successful implementation of the idea.
In addition, we consider our participation in development projects as consultants and, possibly, full-fledged partners in the future.
Could you share some notable projects that AMMG Architects has been involved in, and what makes them stand out?
We strive for memorable, authorial, and individual solutions in each project – it is difficult for me to single out one of them… I can mention the reconstruction project of a villa near Riga, Latvia. In this project, we turned a morally outdated building from the 2000s into an ultra-modern residence with many decorative ponds and a waterfall at the entrance, a private bamboo garden in the inner patio and panoramic glazing, from which stunning views of the lake open. A complex project, we worked a lot on strengthening structures, innovative engineering solutions, solved the issue of sunlight in every room.
Or, for example, we recently finished building a small apartment – in it we enclosed the bedroom in a glass capsule made of profiled glass, and placed a bar counter opposite, which does not have a single support and seems to hang in the air.
Source: AMMG Architects | Villa in Riga, Latvia
What are the key areas of specialisation or expertise that set AMMG Architects apart in the architectural and interiors industry?
Over the years, we’ve assembled a team that can implement projects of various scales – from a small apartment to the development of a village.
The workshop has extensive international experience in the development of both residential and commercial projects in the high segment – among them residential buildings and private residences, interiors of offices, apartments, and landscaping. An interdisciplinary approach and attention to the tasks and goals of the client allows you to achieve success in every project, regardless of its scale and geography.
What is your architectural and interior design philosophy, and how does it influence the projects undertaken by AMMG Architects?
At the heart of our philosophy is the creation of a modern, unique, and memorable design, individual for each project. Our style is distinguished by an architectural view of the formation of space, harmonious proportions, fine work with colour and light and perfectionism in the development of details.
We start working on each project by immersing ourselves in the context, finding the characteristic "genius loci" and, based on the context, form the basic concept. The next stage is always working on a three–dimensional composition - we believe that the project is based on a verified combination of volumes, lines, and shapes; and then we are already working with colours, textures and decorative techniques.
.jpg) Source: AMMG Architects | Kitchen project
Source: AMMG Architects | Kitchen project
What steps does AMMG Architects take to ensure that client needs and preferences are at the forefront of project development?
First of all, before starting the project, we carefully interview the client according to our regulations – this eliminates multiple adjustments and lengthy searches. Analysing such a questionnaire and relying on our own experience, we easily find optimal solutions to the client's problems.
How do you maintain open lines of communication and collaboration with clients throughout the design and construction phases?
A personal manager is assigned to each customer in the workshop, who is in operational contact with him, and provides periodic reports – in addition to creative solutions, it is important for us to provide the customer with the highest level of service. Even after the construction is completed, we stay in touch and conduct regular surveys for operational experience; this allows us to offer not only creative, but also durable and sustainable design.
Source: AMMG Architects | Vadim and Ekaterina
What are some of the common challenges faced by architectural and interior firms today, and how does AMMG Architects address them?
The main challenge for us as founders is to form a strong and well–coordinated team that not only competently and professionally performed its work, but also looked at the world through the prism of our design philosophy. We try not to take bright "stars" into the team, but we grow them independently, instilling in them corporate culture and values over many years of working together.
At the start, we often faced the problem of the discrepancy between the beautiful picture in the project and the financial capabilities of the customer to implement the plan – now we carefully interview the client about the project budget. In addition, we understand that there is a certain minimum budget for the implementation of high-quality design, and we do not take into work projects that a priori cannot be implemented at the proper level.
Can you share an example of a particularly complex project and the creative solutions your team implemented?
As I mentioned earlier, we are looking for non-standard solutions in almost every project. Of the particularly complex projects, I can recall another office project for a multinational oilfield services corporation – we have developed an office for their innovation division. We have created a transformable space that adapts flexibly to the needs of the customer's team – it can be workplaces, or it can be a lecture hall; it was necessary to divide the private and demonstration areas for guests. Inside the office, we even placed a studio for video recording and interaction with virtual reality!
How would you describe the culture at AMMG Architects, and how does it contribute to the success of the company?
I would say that we have an open corporate culture with horizontal ties. The team is divided into project groups, and members of each group can easily share ideas and suggestions in special working chats. We also have a separate library of ideas in which colleagues leave notes on improving and optimising the company's work. This synergy allows you to take the best practices, share experiences and move forward faster.
What qualities or skills do you look for when hiring architects or interior designers to join your team?
In addition to professional skills, such as the possession of specialised software or experience working on similar projects, we are looking at “soft skills". We want to see initiative, bold, bright people in the company, inspired by design, who are open to learning and interacting with the team.
Has AMMG Architects worked on international projects, and if so, how does the firm adapt to diverse cultural and regulatory environments?
Yes, we work a lot with international clients. We have designed and built in Latvia, Germany, the USA, the United Arab Emirates, and now we are designing a village of villas on the island of Bali. Even though many trends are now transnational, we are trying to cling to the characteristic features of the region.
There is no need to repeat historical architecture – you can, for example, use national ornaments in the decor, or use local materials in construction; often a small but characteristic technique is enough. From a technical point of view, regulation varies greatly in different countries. Of course, obtaining a license for each country is long and impractical – we usually look for and attract local partners who adapt our drawings to local norms and rules.
.jpg) Source: AMMG Architects | Bedroom project
Source: AMMG Architects | Bedroom project
Are there any global trends or influences in architecture that you find particularly exciting or relevant to your work?
There are global trends that are aimed at openness, the interpenetration of spaces, the desire to reflect personality through design tools – this trend started a long time ago, and we follow it. Of the newfangled discoveries, we are closely following the development of technologies in the field of AI.
What are your plans for the future growth and development of AMMG Architects?
Soon, we plan to develop our presence in social media – for example, our own YouTube channel will start soon. We are also currently updating our office in New York for more comfortable interaction in America and want to focus on the development of our projects in the Middle East region - it seems to us that this is a promising market.
Are there any upcoming projects or initiatives that you're particularly excited about?
Of course, there are several interesting projects in the work. For one of the American customers, we are designing a mobile home – it will be completely autonomous and will be able to move from place to place. We are also inspired by the tropical and Instagramable views of Indonesia - we are sure that the projected village will become a bright spot on the local map.
What advice would you give to young architects or interior designers who are just starting their careers or looking to establish their own firms?
Be bolder and not be afraid of difficulties – and everything will work out. Travel, look for the best examples, communicate with colleagues and you will move up the creative ladder.
Source: AMMG Architects | Vadim
Are there any lessons you've learned along the way that you would like to share with the next generation of architects or interior designers?
When we first started, we sometimes had to choose between financial results and creative ambitions. I can say that in the creative industry, working on projects that are not close to you in philosophy is running on the spot. You can grow and develop only through the manifestation of your individuality; be yourself, declare yourself through your work and then you will be remembered, and customers will come to you who appreciate your style and your design philosophy.
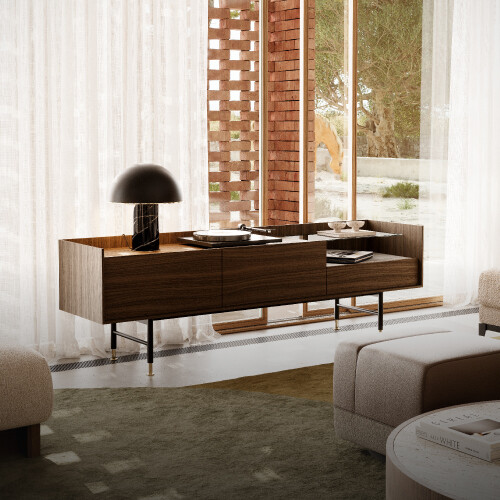
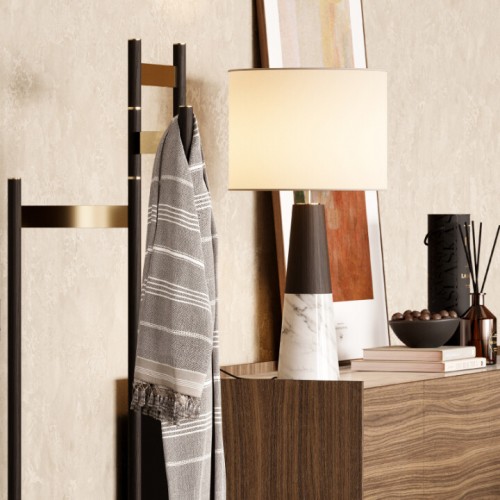
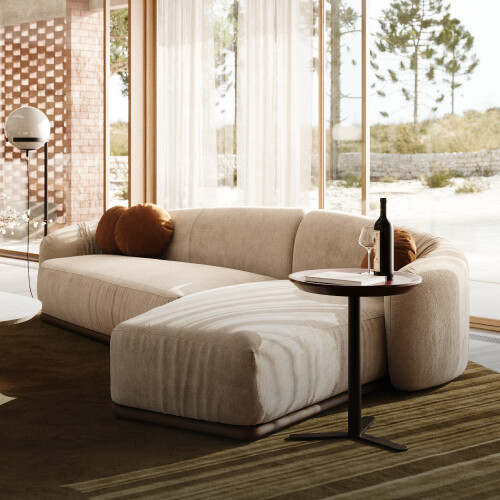
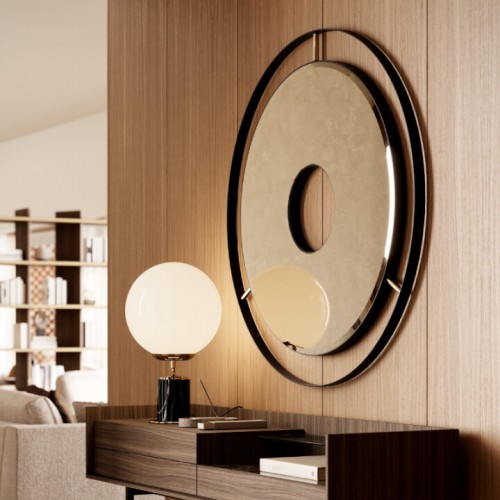
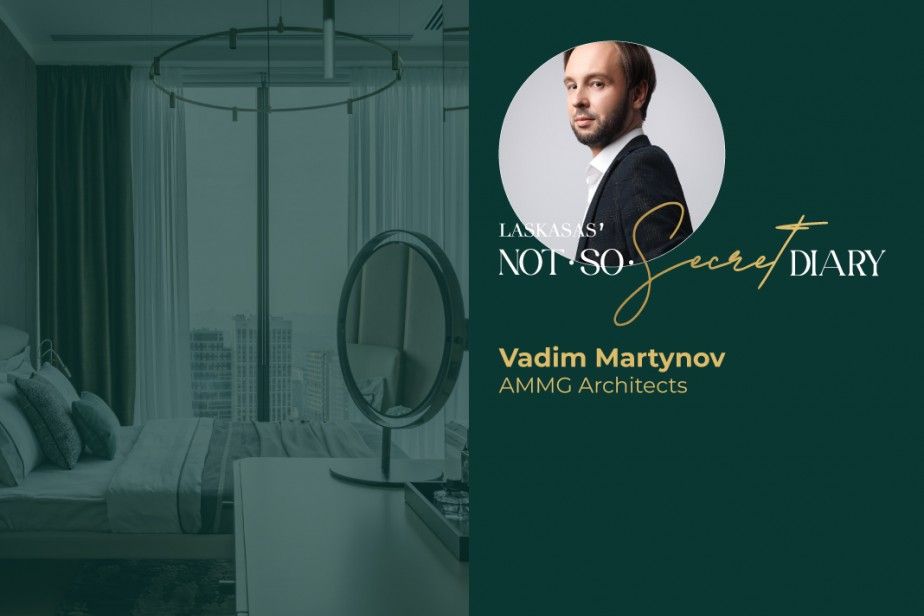
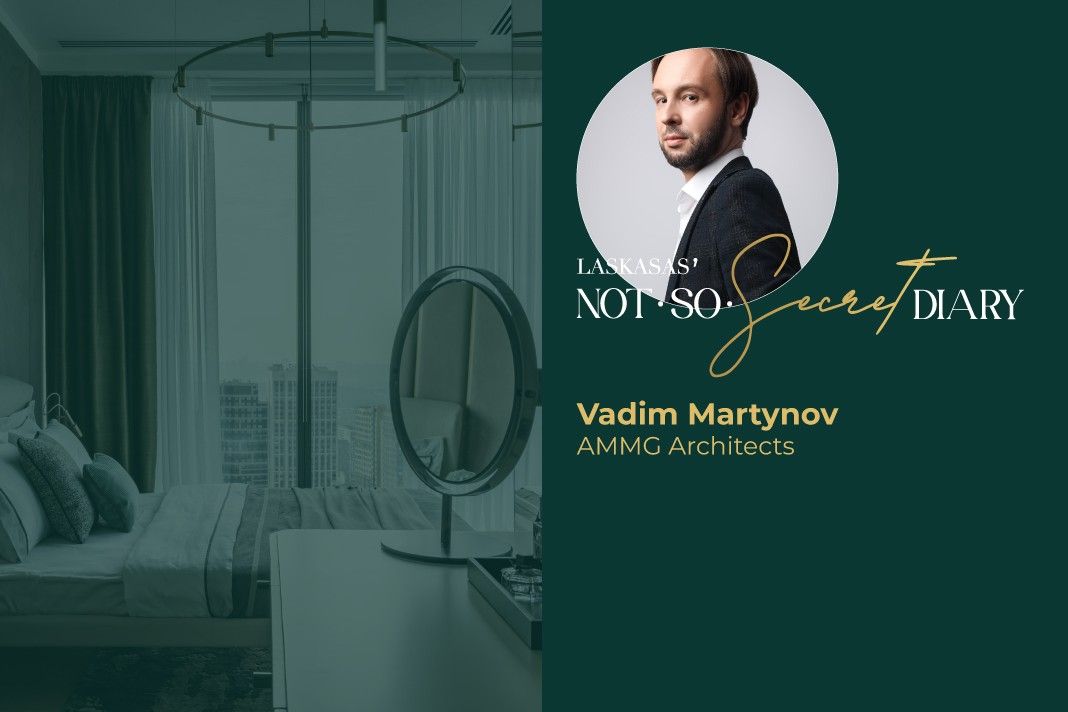
.jpg)
.jpg)
.jpg)
.jpg)





