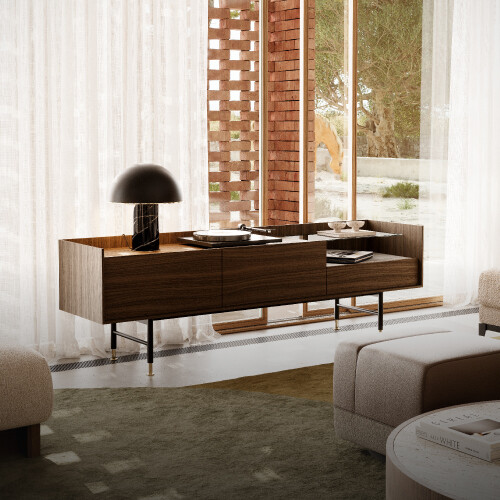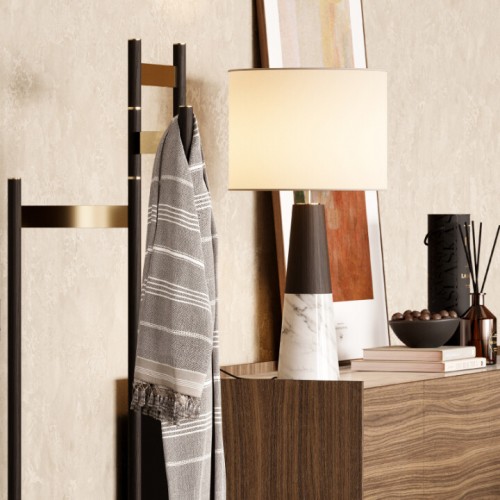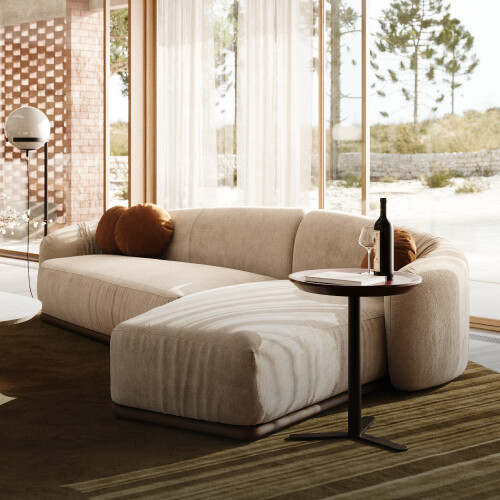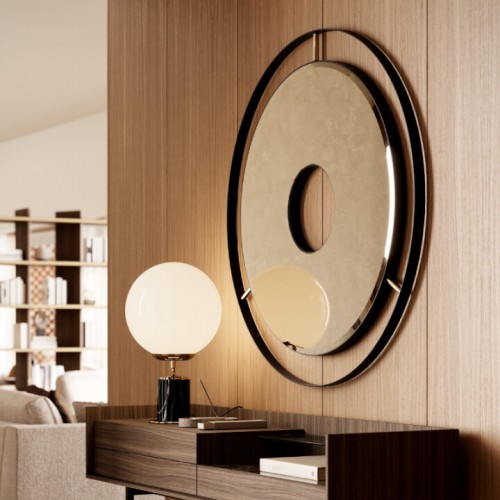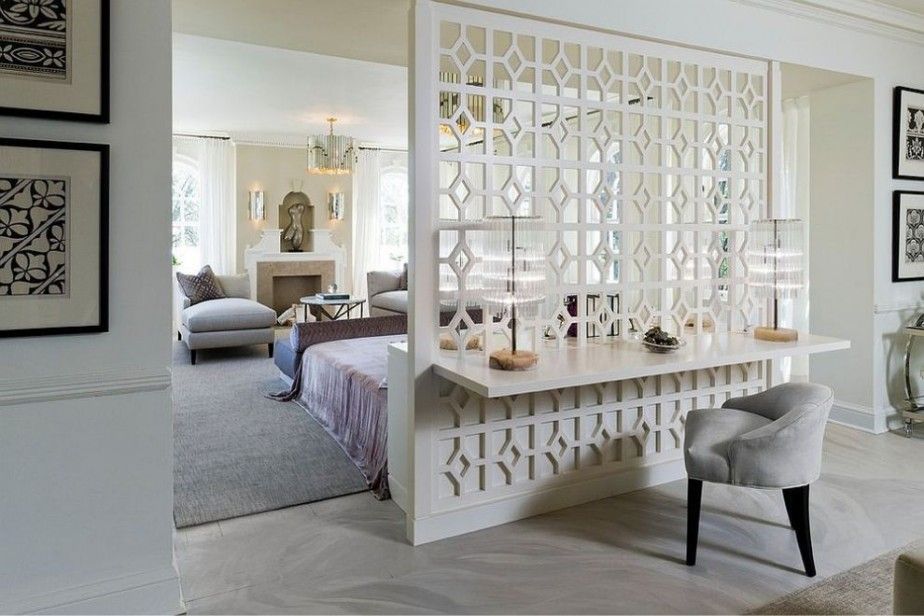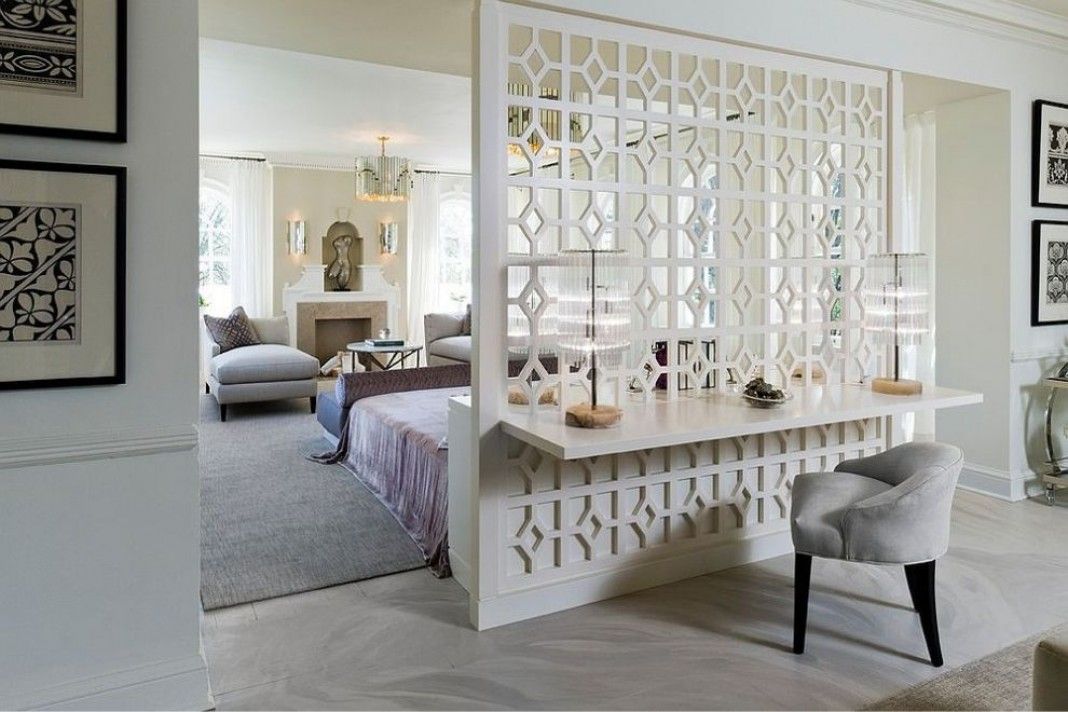Curved Contours
According to Pinterest, the appeal of curved contours for interior design remains a top consumer trend. The search for 'Curved sofa living room' has more than tripled, indicating the significance of arched couches in this direction.
When placed in the centre of a room, these modular sofas or flexible dividers split the space and create cosy nooks and cushioned corners for leisure. Wavy shapes counterbalance the clean lines of a rectangular room, bringing comfort and softness to the surroundings.
Sofas Can Be a Room Divider
The desire for seating places centred on casual discussion resurfaces after the pandemic, with consumers reuniting in home, public, and working settings. Creating lounge areas or conversational pits with large adaptable sofas is key.
Modular sofas are great room dividers adapting to various spaces and creating set-ups ranging from centrepiece islands to outlining a room along walls and corners.
Versatile Details
A range of pouffes in various sizes mixed with coffee tables creates a superb conversational area that can be adjusted to other rooms. They can also have various layouts based on the demands of the group utilising them and create great room divisions.
Smaller pieces of movable furniture add versatility to spaces by serving as seating or surfaces for work equipment or decor.
Panels

Semi-transparent and cloth walls work as room dividers while adding a decorative element. Natural fibres, infuse homely aspects into a space by creating divisions inside a room without shutting them off from the surroundings.
Fixed frames between the ceiling and floor made from metal or crafted weaves offer a transparent flow from one section to the other.
Room-Dividing Shelves
The need for space-dividing furniture is increasing, particularly for shelving systems that can be used in place of walls. Tinted glass details and metal or wooden frames with storage elements bring a light feel to the alternative walls without overloading interiors.
Symmetry
A blend of traditional customs and the relaxing use of symmetry infuse contemporary rooms with a sense of well-being. For a balanced effect, use freestanding double beds with two similar or identical bed tables on either side to create a symmetrical design.
Optical Illusions

Reflective and translucent surfaces provide visual and spatial illusions, making the rooms look much bigger. Mirrored surfaces add a luxury and mesmerising impact to homes by playing with diffused and distorted reflections to create a surreal environment.
A mirrored wardrobe front can brighten up dark and narrow areas like bedrooms or corridors. Transparent furniture optically clears spaces, keeping objects and belongings organised but hardly visible.
Statement Headboards

Large headboards can be transformed into bookcases, desks, and closets to serve as room dividers. Dark and grained woods or textile covers turn headboards into defining design elements of the space, making the headpiece stand out.
Use Paint
It can be challenging to separate the kitchen and dining areas from the living space. You can use the furniture at your disposal to create conversational areas, but sometimes it is not enough.
Using contrasting colours to divide the areas can be the perfect solution. Matching yet contrasting colours fit perfectly in most designs and helps to divide the room.
Rugs
Another simple room divider concept is to use rugs to divide a space. This is a fantastic alternative for smaller homes. A rug may slip neatly beneath furniture, saving crucial space while still helping to break up an open-plan space.
You may, for example, place one rug in your dining area and another in your living room to separate the two areas. It is critical that you pay great attention to the size of the rug. Determine the boundaries of each zone and ensure your rug does not reach more than one meter beyond this.
Separate Seating Areas

This technique is most effective in large, open spaces. When styling a great room or an extravagant patio, create separate seating areas for groups to gather in a more intimate setting.
By selecting various furniture styles for each table and placing a centre rug between accent chairs, an oversized patio can feel like four rooms in one.
Room Dividers with Door

A variety of interior doors can be used to split a room. Traditional folding doors, a bi-fold door that can be opened completely, a sliding door, or a space-saving pocket sliding door that fits into a wall hollow when opened are all options.
The advantage of using room dividers glass to create divisions between internal spaces is that it does not impact the light moving through a room and keeps the visual design of the area open.
Textures

A change in floor covering will indicate the separation of two areas. It is especially useful in a functioning space like a kitchen/dining room. This is referred to as segmentation and is the perfect example of how you can use textures to divide a room.
Room Divider Curtains

Curtains are a simple and quick way to conceal and shield off specific parts in the home, as well as a cost-effective solution. These room dividers are ideal for zoning open-plan layouts or cramped areas, and they may provide much-needed colour and texture to your space.
Geometry
The geometric technique leaves plenty of negative space for a striking aesthetic effect, but it also helps the other seating feel separate.
It is all about flow, for example positioning the chairs opposite to the sofa and between each space (that you want to divide) helps to separate the seating areas. This way, natural walking paths lead to different sides of the open room.
Shadowbox Displays

Curated wall displays with multiple box sections are ideal for showcasing personal items that customers want to add to their homes. They aid in the organisation of collections of objects while artistically exhibiting them.
Immersive shelves that span entire walls decorate living rooms, staircases, and corridors, providing storage space in addition to curated decor and book collections.
Plants

A living wall packed with plants to divide two spaces is a desirable feature but will be expensive and slightly difficult to maintain.
Or you could simply plant up a row of large standout pots with tall plants such as bamboo. A plant wall is as good a visual separation as any. Bring the outside in
Two-way Fireplace

A two-sided fireplace is possibly the cosiest and most appealing option. Fireplaces are always a stunning focal point, and a two-sided choice has the advantage of spreading heat and ambience more evenly to two locations than if it was against one wall at the end of a huge open space.
Create an Entryway

If the main door opens directly into the living room, establish a modest makeshift doorway with a floor-to-ceiling folding screen.
Natural Light

An open folding screen provides the same dimension as an upholstered or solid version while not blocking light.
If possible, use natural light, but if that's not practical, you can recreate a similar effect with different light fixtures. The most important thing is to avoid keeping your area dark and unattractive.
The Kitchen

A kitchen island is an excellent method to separate the 'working' area of the kitchen from spaces for eating, schoolwork, and socialising. Kitchen designers are quickly catching on to the multi-purpose function of an island.
Room Dividers

Room dividers are more robust than folding screens, but they can be reconfigured more easily than permanent structural work, such as constructing a wall.
Room dividers are simply installed on a floor and ceiling track, and they are easily removed if you no longer require them or want to open your space.
Floating Art

DUBBELDAM Architecture + Design
A large floating room divider is one way to separate interior spaces, and at the same time, create a place for displaying artwork. These room dividers can exhibit the artwork that maintains the apartment looking open and allows natural light, as opposed to a solid wall, which would entirely block it.
Vanity Room

In the bedroom, dressing room, or bathroom, fold a screen so it opens onto a small desk or vanity table. If it's physically solid, you can even make it into a cabinet by adding a tiny shelf.
Embrace the Architecture

Exposed beams, whether added or integrated into the architecture, make an eye-catching statement. However, in the case of an open floor plan, they can also function as a smooth divider between different rooms.
