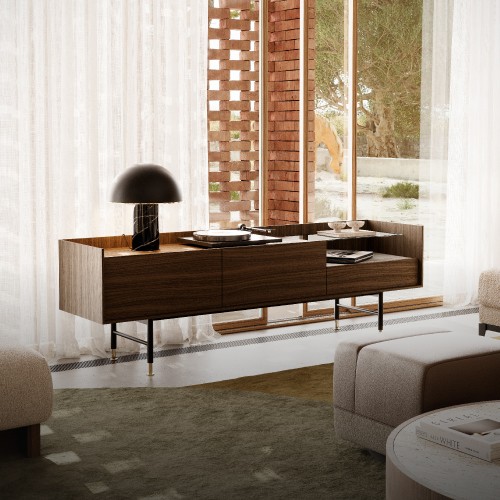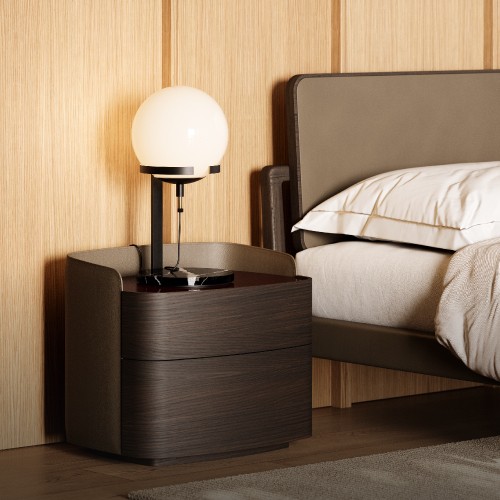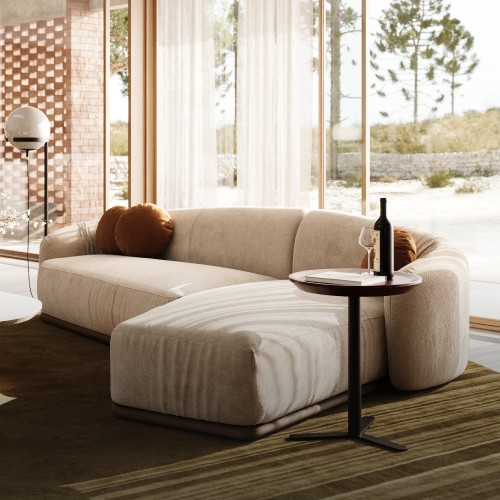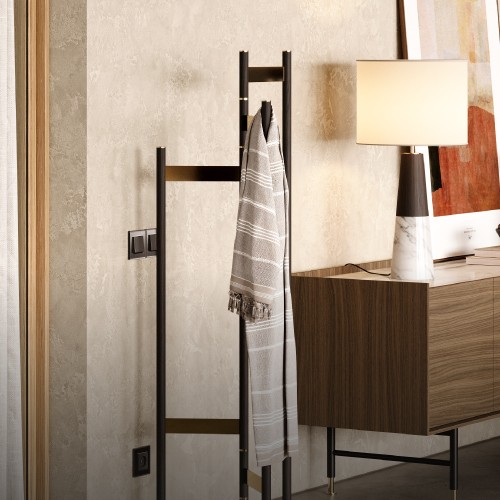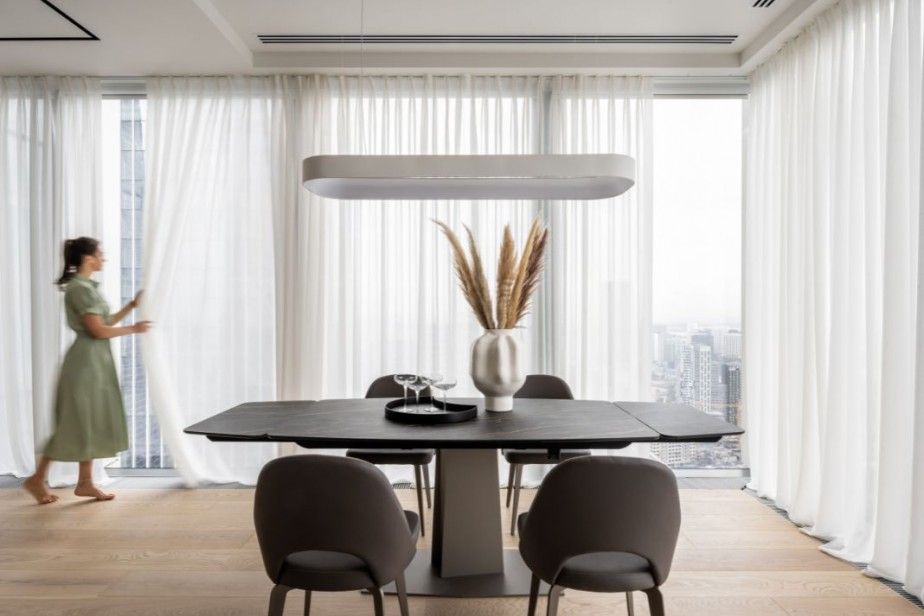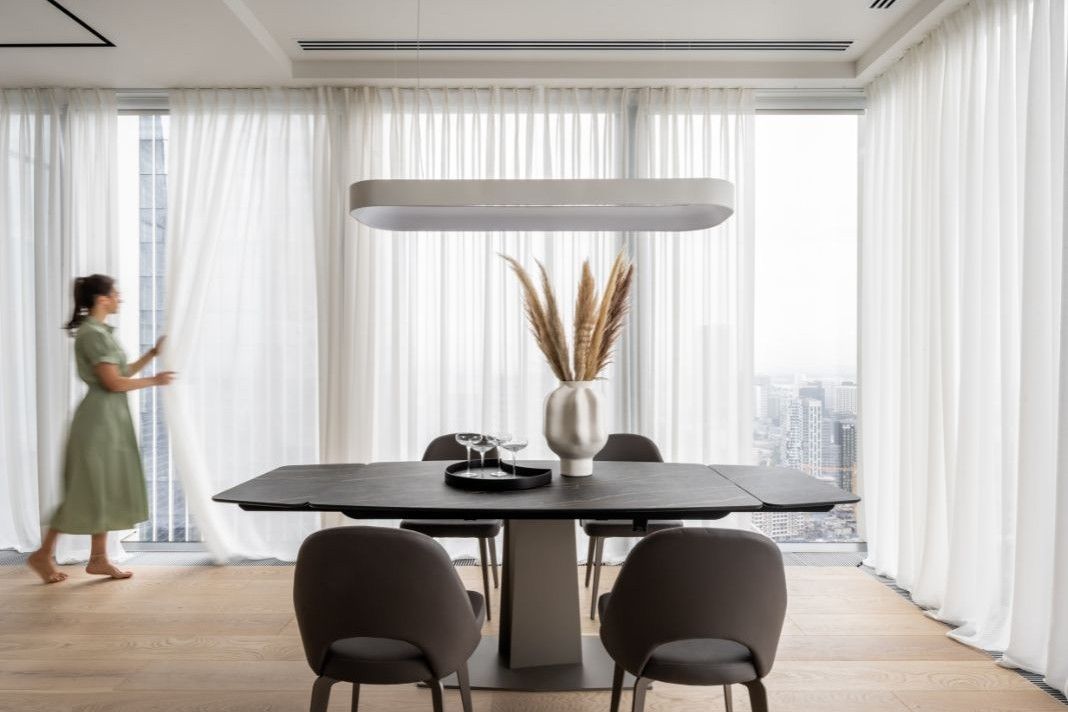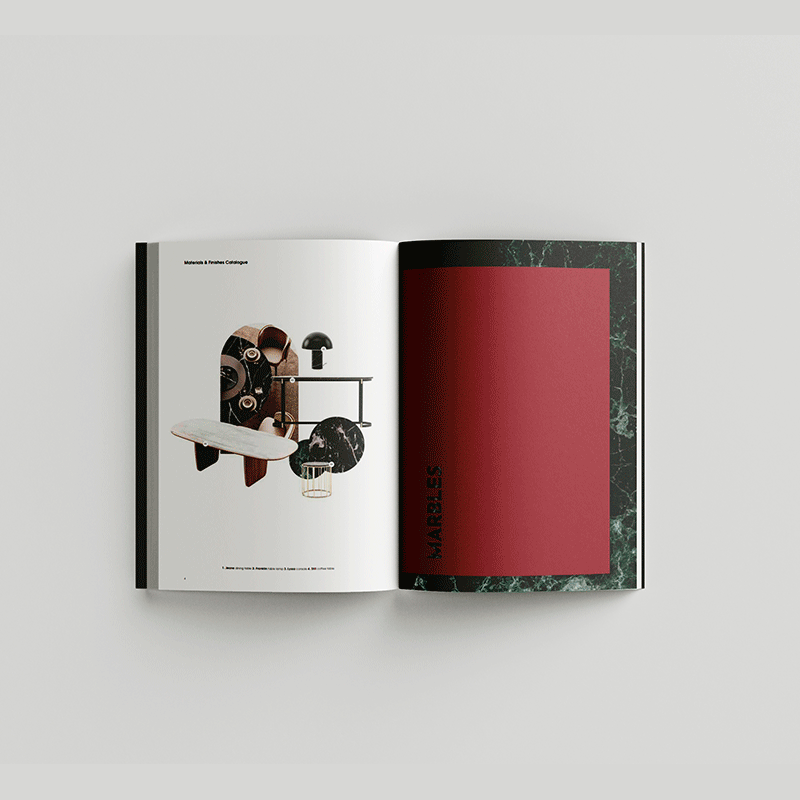Simplicity with an attitude: We would use these words to describe this small penthouse project. A beautiful colour scheme was applied throughout. Earthy tones were used to add a touch of colour to this muted colour palette. Designed with simple geometry and a less-is-more approach this penthouse project embodies contemporary residential design.
AMMG Architects managed to get 860 sq. ft. (80 sq.m.) and did a little wonder for the eyes. With a bit of help from the view provided by the Neva Towers ( formerly the Renaissance Moscow Towers, one of the most iconic architectural staples across Moscow), the result is stunning.
In this article, we will explore it room by room and look at what they did in this small penthouse project.
Penthouse Project Living Room
Starting with the living room, the contemporary style with light colours is largely embedded in this project, which, as a brand, we identify ourselves with especially in the tones. You can find identical products with similar contemporary designs in our furniture pieces.
To keep up with the times, they have implemented an intelligent home system, with plenty of modern solutions, from motion control dimmers that react to the appearance of a person in the room, to climate control sensors that maintain a fresh and comfortable temperature in the apartment. The entire ecosystem of the house is regulated by voice and an application in a smartphone that can remotely monitor the order and safety of the flats.
Penthouse Project Dining Room
Eating is one of the best pleasures in life, together with an incredible view, we have an ideal concept, which is exactly what AMMG Architects created here.
Speaking of the design itself, the black tones of the furniture contrast well with the glass walls. All these windows help to add depth of field to the entire project. The perfect way to transform a small space and make it look bigger.
Penthouse Project Bathroom
We don't generally include bathroom design concepts on our blog, but this one caught our eye, especially because of the details. The sink is made of stone and has beautiful details. The gold faucets contrast beautifully with the marble where they are inlaid and even with the LEDs on the shelf.
Charming little accents, and another example of how small projects can be elegant and stand out from the crowd.
Penthouse Project Bedroom
We arrived in one of the project's most attractive rooms. This bedroom was designed for utility in a limited area. We've all heard that penthouse projects are either overly big or that you pay more for the view than the size of the flat.
Despite this, AMMG Architects got a fantastic bedroom and even incorporated a small space that serves as a closet. Our Rosie Dressing Table was adjusted to the requested dimensions so that they could finish what they envisioned and the final result is quite elegant.
The Isaac Pouf also adds a fantastic detail once again serving the functionality but without neglecting the design. With a cylindrical shape and an upholstered seat, Isaac pouf represents the importance of simplicity, from the colour scheme to size and finishing details. A magic stool born from the combination of high-quality materials and exquisite finishes.
