From communal seating arrangements to sleek open shelving, these design trends not only elevate the aesthetic appeal of small modern kitchens but also optimise their functionality.
Let's delve into the 7 best small kitchen design ideas for 2024, each tailored to maximise space while staying on-trend.
1. Communal Seating Arrangements
Communal seating arrangements are smart because they use a kitchen island paired with bar stools, that fit in the countertop, making the ideal solution for small kitchens because they maximise space utilisation. By eliminating the need for bulky individual chairs, the setup create a seamless flow and open up the room visually.
Additionally, they promote a sense of togetherness, making the kitchen a focal point for social gatherings and family meals.
In the following project, Laskasas' trio of Estoril bar stools add an elegant pop of colour to the scene without overwhelming the space.
.jpg)
Source: Laskasas | Olive green Estoril bar stools and Andy suspension lamp
2. Ornate Lighting
Incorporating ornate lighting fixtures, such as pendant lights or chandeliers, adds a touch of sophistication to small kitchens without overwhelming the space. These statement pieces draw the eye upward, creating an illusion of vertical space and making the room feel larger.
Moreover, strategic placement of lighting can highlight key areas, enhancing both functionality and ambiance in compact kitchens.
.jpg) Source: Laskasas | Olive green Estoril bar stools
Source: Laskasas | Olive green Estoril bar stools
3. Functional Storage
Functional storage solutions, such as pull-out drawers, vertical cabinets, and overhead racks, are essential for small kitchens to maximise every inch of available space. By organising utensils, pots, and pantry items efficiently, these storage solutions declutter countertops and create a streamlined look.
Source: Laskasas | Olive green Estoril bar stools
4. Hide the Fridge
Concealing the refrigerator behind cabinetry panels or integrating it seamlessly into the kitchen design helps maintain a cohesive and visually uncluttered space in small kitchens. By blending the fridge with surrounding cabinetry, the kitchen appears more spacious and cohesive.
Additionally, this design trend creates a seamless transition between kitchen and living areas, enhancing the overall flow of the space.
.jpg) Source: Vogue Australia
Source: Vogue Australia
5. Let Counters Play Double Duty
Maximising countertop functionality is crucial in small kitchens, where every inch counts. Opt for versatile countertop materials that can serve multiple purposes, such as butcher block or quartz.
Additionally, incorporating features like built-in cutting boards, integrated sinks, and discreet cooktops allows countertops to double as prep areas, dining surfaces, and cooking stations, optimising space and functionality.
.jpg) Source: Laskasas | Peter bar stools
Source: Laskasas | Peter bar stools
6. Add Corner Shelves
Utilising corner spaces with open shelving maximises storage while adding visual interest to small kitchens. Corner shelves provide a stylish solution for displaying cookware, glassware, or decorative items, freeing up valuable cabinet space for essentials.
Moreover, floating or glass shelves create an airy feel, preventing corners from feeling cramped and adding depth to the room.
.jpg) Source: Etsy
Source: Etsy
7. Create the Illusion of More Space With Mirrors
Strategic placement of mirrors in small kitchens reflects light and creates the illusion of expanded space. Whether as backsplash accents or cabinet door inserts, mirrors bounce natural and artificial light, making the room feel brighter and more open.
Additionally, mirrors can visually double the perceived depth of the kitchen, making it appear larger and airier than it actually is.
.jpg) Source: Roundhouse Design
Source: Roundhouse Design
These 7 best small kitchen design ideas for 2024 are all about creative solutions that maximise space without sacrificing style. Incorporating these design ideas not only enhances the aesthetic appeal of small kitchens but also optimises functionality.
By embracing innovation tailored to the unique challenges of compact spaces, homeowners and interior designers can create stylish and efficient kitchens that elevate their culinary experience.
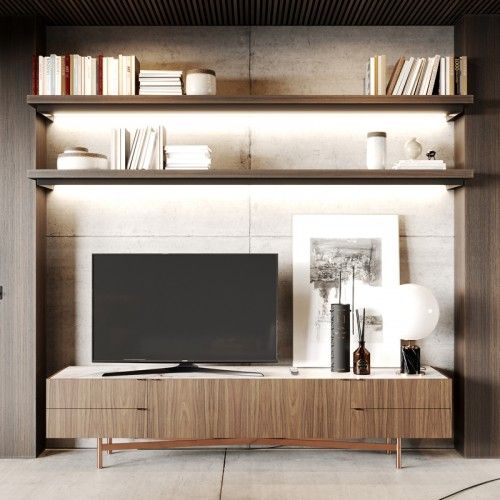
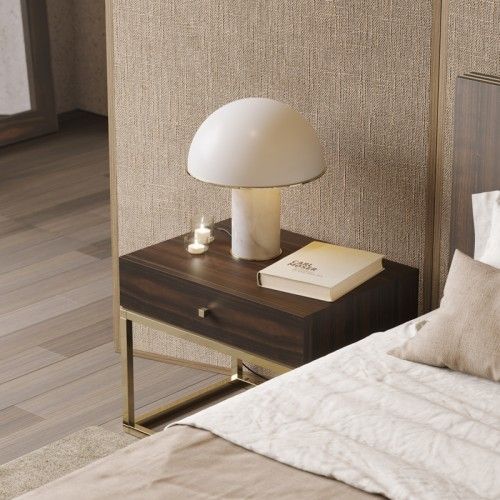
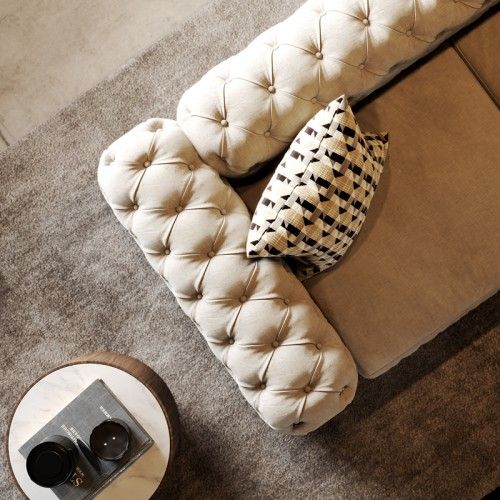
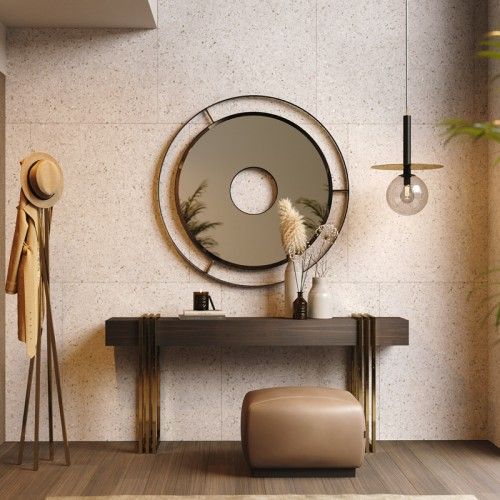
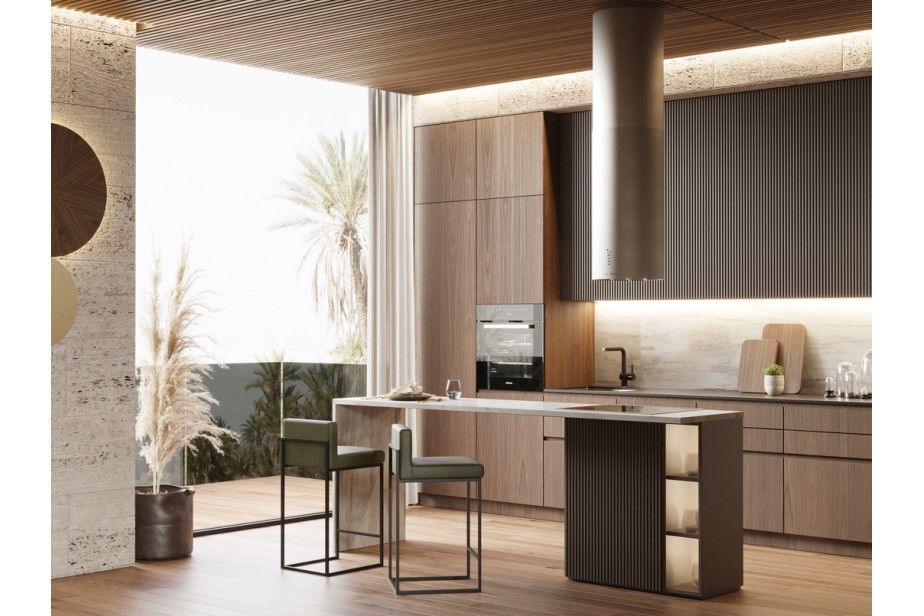
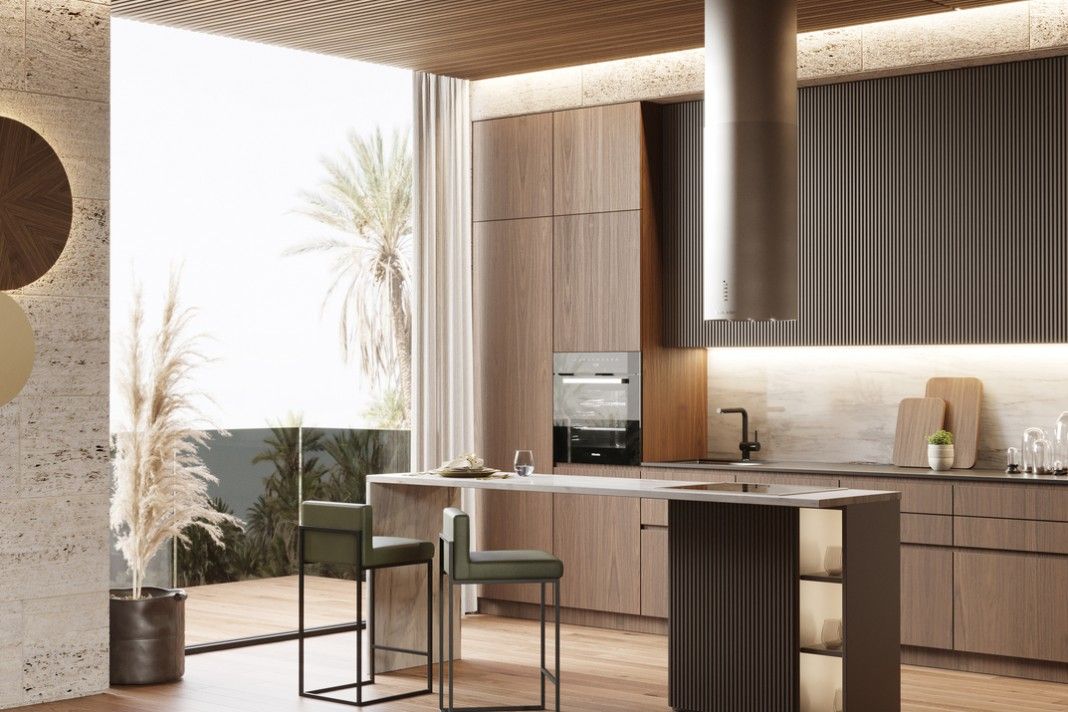
.jpg)





