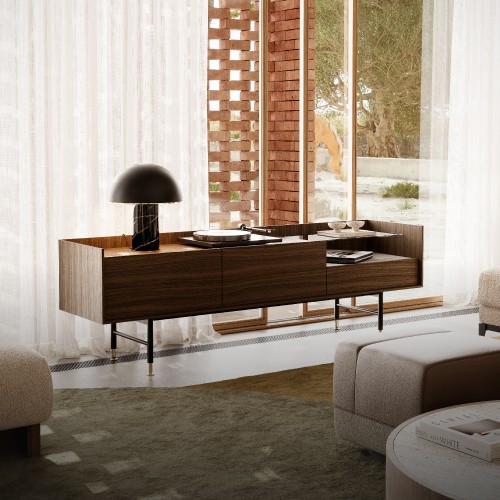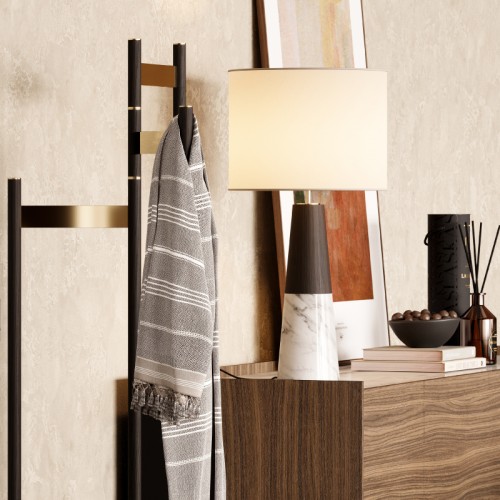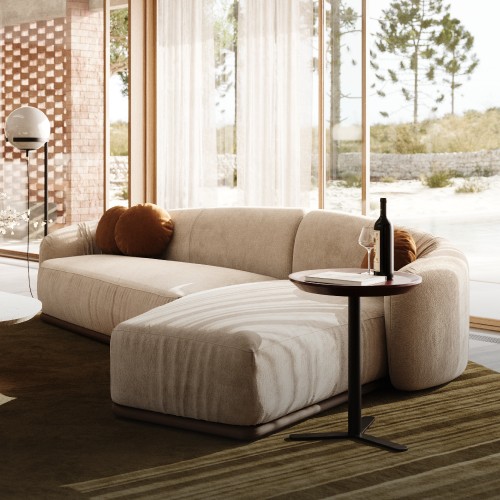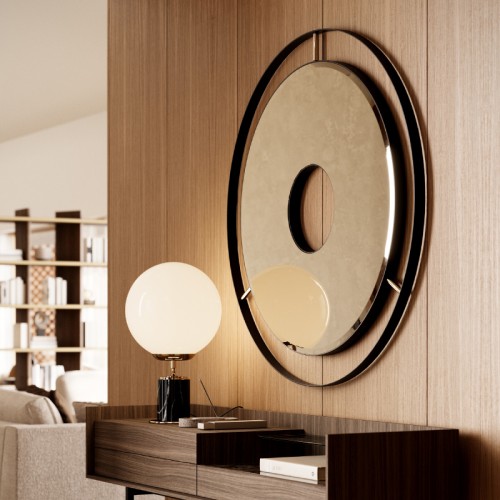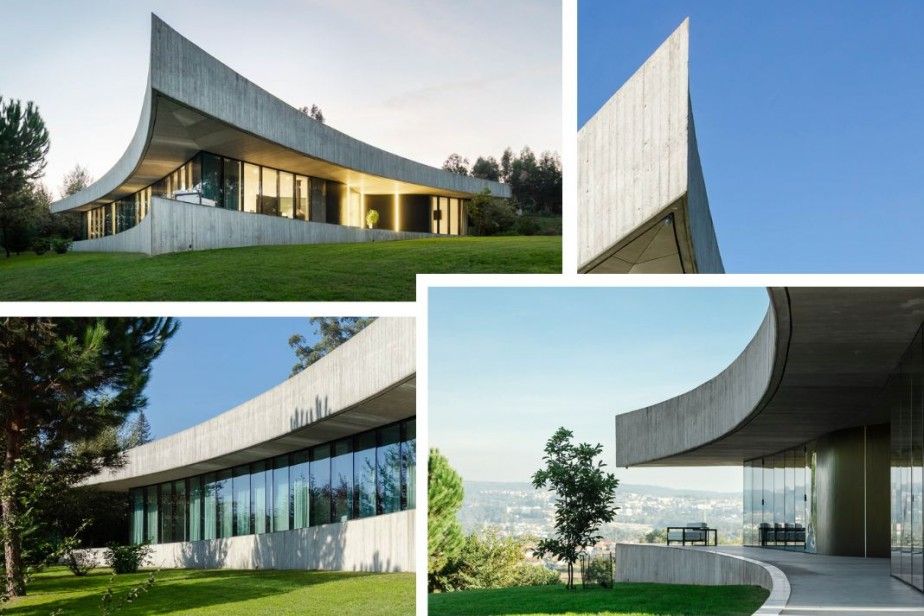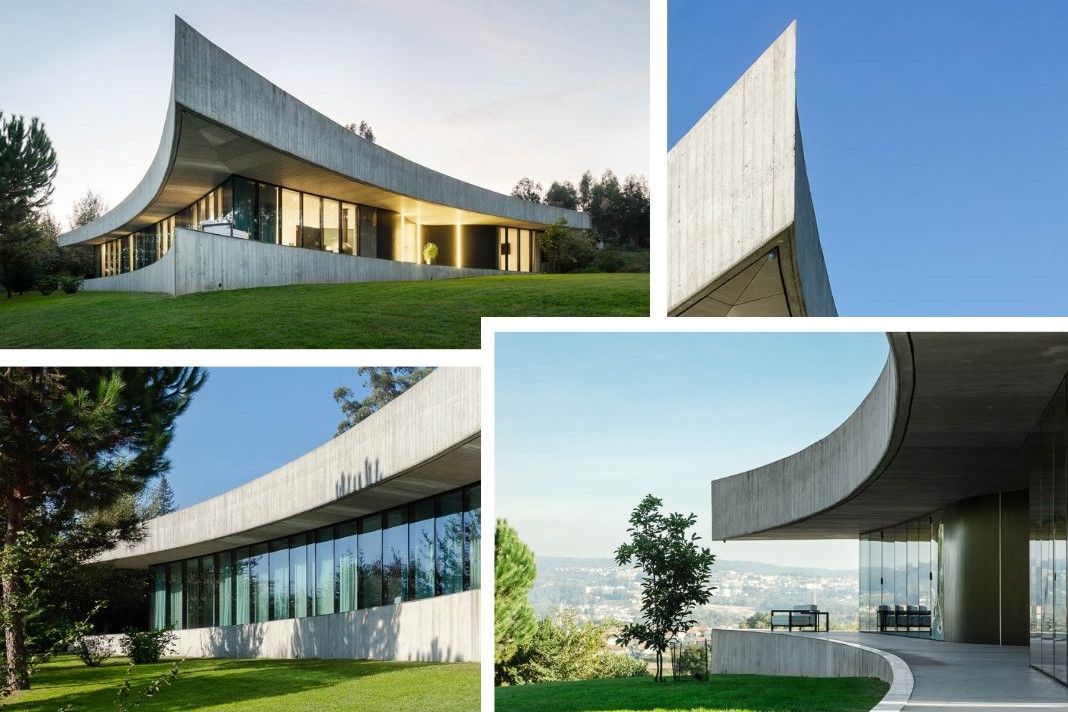The architecture industry is constantly evolving, with new and innovative designs popping up every day. However, every so often a building comes along that stands out from the rest. One such example is "Casa Cabo de Vila," a residential project designed by the architecture portuguese group Spaceworkers. This stunning building won the prestigious "Building of the Year" award by ArchDaily, solidifying its place as one of the most noteworthy designs of 2017.
THE CONCEPT BEHIND "CASA CABO DE VILA"
The concept behind "Casa Cabo de Vila" is rooted in the idea of creating a seamless connection between indoor and outdoor spaces. The architects sought to blur the line between the two, creating a dwelling that feels like a natural extension of its surroundings. This was achieved using floor-to-ceiling windows, sliding glass doors, and ample outdoor living spaces.
The building's minimalist design also plays a role in this connection, as the clean lines and lack of ornamentation allow the natural beauty of the surrounding landscape to take centre stage.
Sustainable Design
Sustainability was a key consideration in the design of "Casa Cabo de Vila". The architects made use of a variety of eco-friendly materials. These materials not only reduce the building's environmental footprint but also add to its overall aesthetic.
The building's energy efficiency was also considered, features such as solar panels and green roof help to reduce the building's energy consumption, making it not only beautiful but also responsible.
The Importance of Functionality
While the aesthetic is certainly noteworthy, it's the functionality that really sets it apart. The building's open floor plan allows for a great deal of flexibility, making it suitable for a variety of lifestyles. The use of sliding glass doors and movable doors allows for the space to be easily adapted to the needs of its inhabitants. This, coupled with the building's connection to the outdoors, makes it a haven for those who value a harmonious balance between function and form.
Another defining element of the design is the use of clean, geometric lines and a neutral colour palette. This creates a sense of calm and serenity throughout the house, while also providing a blank canvas for the use of bold, statement pieces of furniture and art.
The Living Room: A Space for Entertaining
The living room is the heart of the house, and the design of this space perfectly reflects this. The use of a neutral colour palette and natural materials creates a sense of calm, while the large windows and open floor plan encourage socializing and entertaining.
One of the standout features of the living room is the stunning fireplace, which is a focal point of the room and serves as both a source of warmth and a statement piece of design. The use of stone and metal in the fireplace adds texture and depth to the room, while the clean, geometric lines of the fireplace itself reflect the overall aesthetic of the house.
Laskasas Pieces:
The Master Suite: A Retreat for Relaxation

The master suite at Casa Cabo de Vila is a true retreat, designed for comfort. The use of beautiful upholstered pieces, adds warmth and texture to the space, while the clean, geometric lines of the bed and other furniture reflect the overall aesthetic of the house.
One of the standout features of the master suite is the "balcony", which provides stunning views of the surrounding landscape and is the perfect spot for morning coffee or evening cocktails. The master suite also includes a large walk-in closet and spa-like bathroom, ensuring that every aspect of the space is designed for maximum comfort.
Laskasas Pieces:
SEE HOW THE PROS DO IT: HOW TO DECORATE YOUR HOME: THE DEFINITIVE LIST TO REACH YOUR HOUSE’S FULL POTENTIAL
The Guest Rooms: A Haven for Visitors

The guest room at Casa Cabo de Vila is truly a haven for visitors, designed to be comfortable and welcoming.
One of the standout features of the guest room is the use of statement pieces of furniture, which add personality and character to the space. The guest room also include ample storage, ensuring that every aspect of the space is designed for maximum comfort and relaxation.
The home office: Where inspiration comes to mind

The home office speaks to those who need comfort and style for greater creativity. The office area lies in the corridor as part of the organic shape around the central courtyard. Here, the Dara desk and the Robson chair, which are facing a green and relaxing landscape, contribute to the minimalist but luxurious feel of the house with sleek lines and a clean silhouette.
Laskasas Pieces:
The Dining Room: Family is focus

The dining area has a minimalist approach, maintaining the natural flow of the house. A beautiful trio meets to take an empty space to another level – the Kelly dining table, eight beige Nelly dining chairs, and the Randolph suspension lamp. The dining room is surrounded by beautiful artwork, one side human-made, other side nature, perfect for mitigate stress.
Laskasas Pieces:
The Pool and Lunge Area: Killing Stress

The swimming pool and lounge area are located directly in front of the house. The minimalist design blends in with the design of the house, and the chosen colour scheme for the lounge area combines with the natural landscaping around it.
Do you want to know time-saving techniques, and detailed steps in interior design sourcing and procurement? Check our article: INTERIOR DESIGN SOURCING AND PROCUREMENT: HOW TO MASTER IT
The Outdoor: NATURE CONNECTS PERFECTLY
.jpg)
The landscaping also includes a variety of outdoor living spaces, such as patios and gardens, that provide a place to enjoy the beauty of the landscape. These outdoor spaces also provide a sense of privacy, making it easy to escape from the hustle and bustle of daily life.
SEE HOW THE PROS DO IT: HOW TO DECORATE YOUR HOME: THE DEFINITIVE LIST TO REACH YOUR HOUSE’S FULL POTENTIAL
The images speak for themselves:
Casa Cabo de Vila is a stunning example of modern luxury living, seamlessly blending traditional Portuguese design with contemporary style. The attention to detail and expert craftsmanship that goes into every aspect of this beautiful home is evident in the use of natural materials, clean geometric lines, and the integration of indoor and outdoor spaces. The house provides a sense of warmth, relaxation, and connection to the surrounding landscape.
spaceworkers® is an architecture and design studio located in Paredes in northern Portugal, founded by the current creative directors. In 2015 integrated the Architects' Directory promoted by the international magazine Wallpaper. in 2017, with the Cabo de Vila house, they won the Building of the Year Award 2017 promoted by the site Archdaily.
