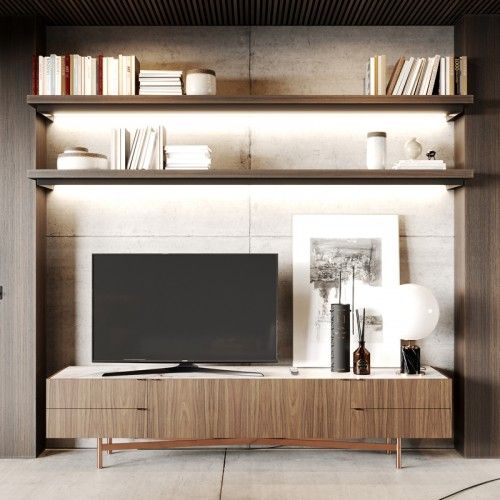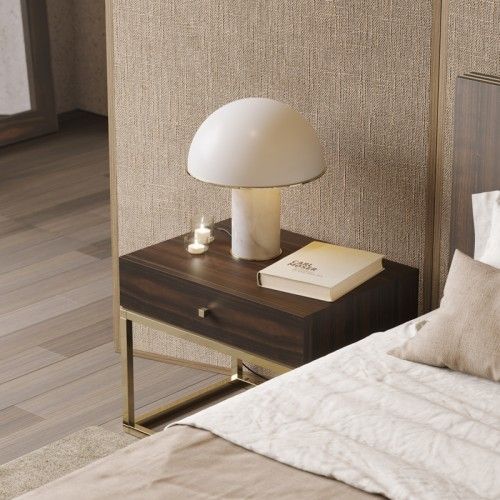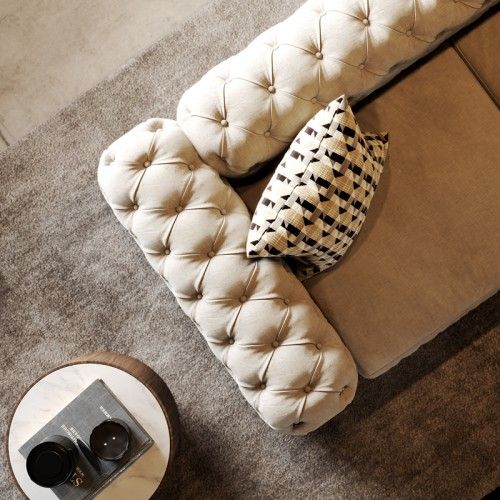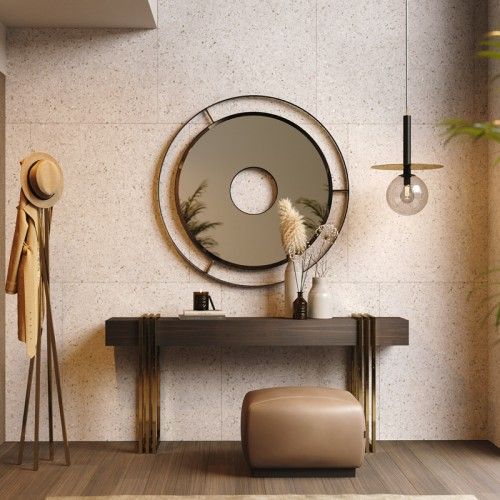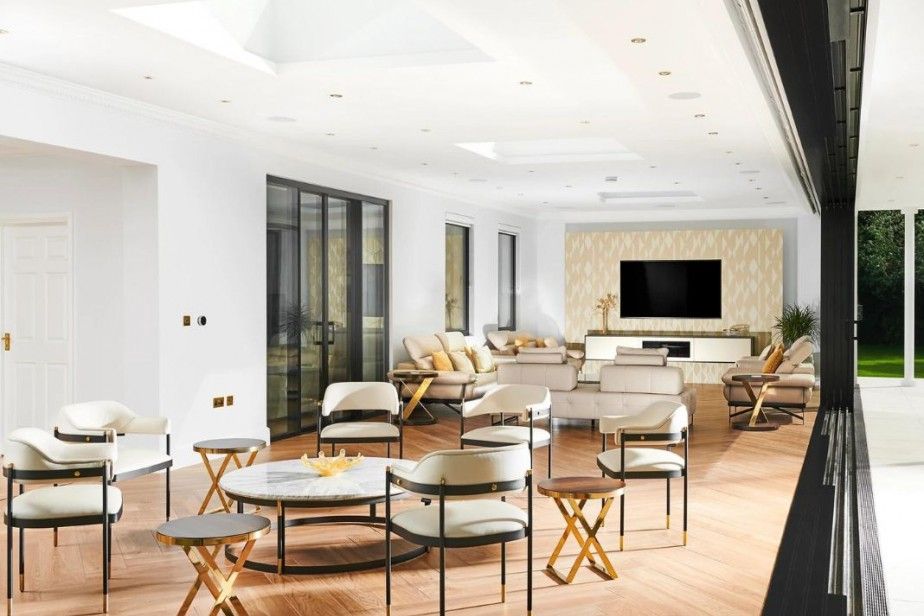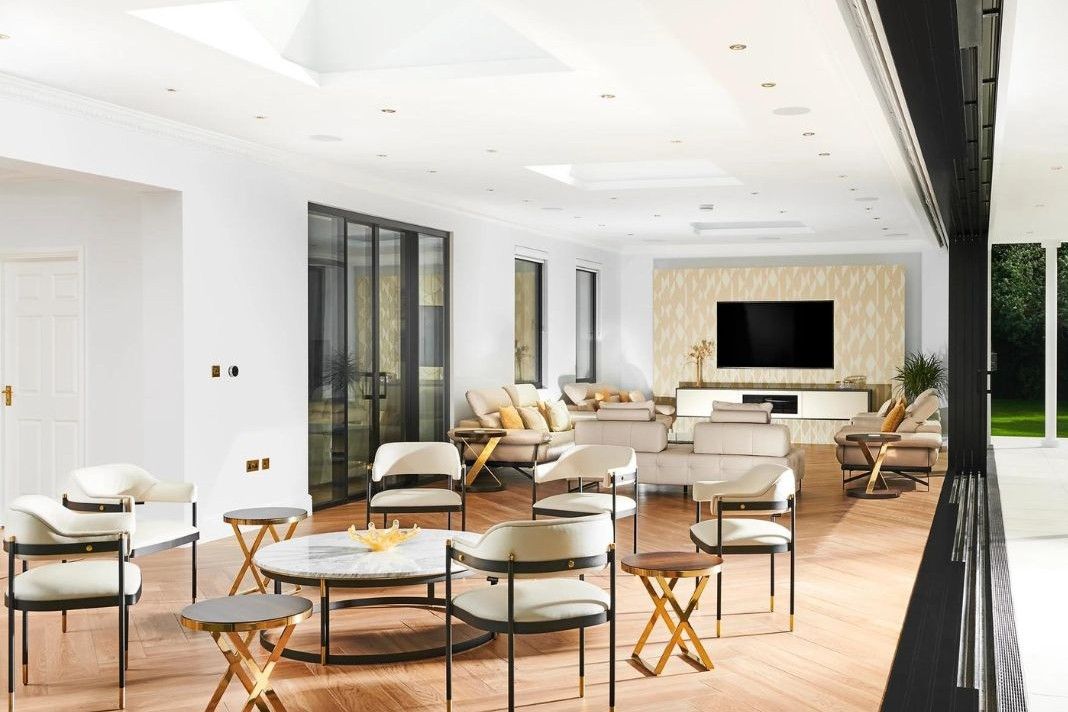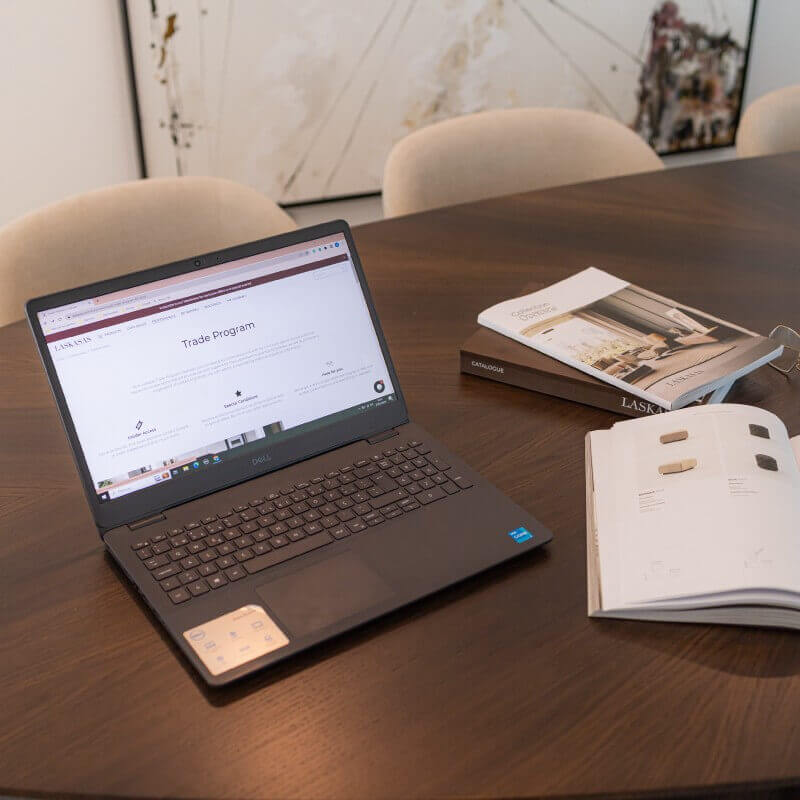The Interior Design world loves a Village project. It is open space, has an excellent connection to nature, good natural lighting and, as a rule, also a good flow between design and utility.
In the midst of nature this villa has been decorated in a contemporary style without neglecting the historical connection of the general environment.
RSG Ventures is a development company that specialises in luxury residential projects. Their vision is to provide a unique approach towards housing by pushing the boundaries of design within homes. Through remodelling, expanding and refurbishing they maximise value and innovative spacial arrangements, architectural flair and extraordinary interiors.
Iver Village

RSG Venture's project featured a reconfiguration and refurbishment to an estate within the heart of Iver, Buckinghamshire in UK. The main orangery room was engineered to have an open corner which allows for a direct connection from the house to the patio and garden offering a space which is fully at one with nature.
This project's end outcome is remarkable because of the collection of timeless pieces that express an unlimited sense of contemporary design. In the image above, RSG Ventures has established a modest living area made up of Laskasas pieces that are perfectly interconnected.
The silver elements on the Dale Chair complement the Lyssa center table perfectly. Colors are perfectly homogenized thanks to the light gray tones. The finishing touch is provided by the Sally side table, whose major tone is gold and contrasts beautifully with the other items' little golden accents. A living room fit for a well-planned collaboration.


DINING AREA BEAUTIFUL NATURAL VIEWS

Jeane dining table is a mid-century furniture piece with a classical aura and timeless design. Conceived from the finest marble and wood, it is a statement dining table for elegant dining rooms. It features golden metallic details as well, providing an extra touch of sophistication.
THE OPEN CONCEPT

The shift from interior to exterior space is practically invisible, separated only by short poles that run through the living room and dining rooms. Even inside, the transitions between spaces are extremely well designed, deliberately segmented but without interfering with the flow of space and the sensation of open space.

Neutral colors with golden accents are visible throughout the project. It conveys a sense of well-being, elegance and timelessness. From the details of the built-in lighting, the golden electrical sockets, the black finishes on the doors and windows, everything was thought of in order to find a the perfect symbiosis.
We, as a company, are very happy to belong to choices that make a difference, and this was certainly one of them.
